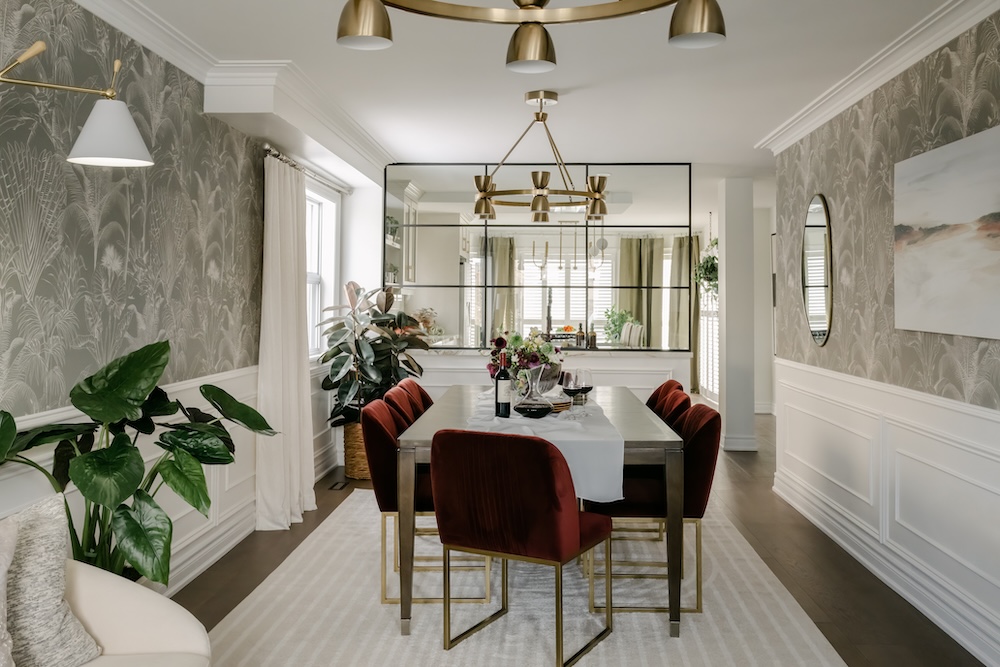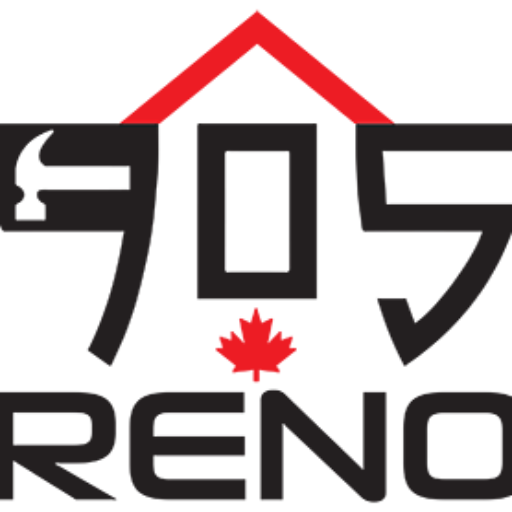Planning & Design Services in the GTA
Turn Vision into Reality with Expert Renovation Planning and Design
At 905 Reno, every successful renovation starts with a solid plan. Our Planning and Design services are tailored to bring your ideas to life — transforming loose concepts into detailed, buildable designs that reflect your style, needs, and budget. Whether you’re renovating a single room or reimagining your entire home, our experienced team works with you from the ground up to ensure every element is thoughtfully considered and expertly mapped out.
Why Choose 905 Reno for Planning and Design?
Design is about more than appearance — it’s about creating smart, livable spaces that function beautifully day-to-day. At 905 Reno, our Planning and Design service is:
-
Tailored to You: We listen carefully and design spaces that reflect your lifestyle, needs, and taste.
-
Future-Focused: Our team considers how your space will grow with you — from family changes to resale value.
-
Efficient & Practical: We design with buildability in mind, streamlining the construction phase and reducing costly changes mid-project.
-
One-Stop Shop: From concept to completion, you work with one team that understands your vision and executes it flawlessly.
Whether you want to renovate a kitchen, add a second story, or finish a basement legally, it all starts with a great plan.
What Is Included in Planning & Design?
Our process goes far beyond choosing finishes. We provide a complete design roadmap to guide your renovation from concept to construction:
Initial Consultation
We start with an in-depth meeting to understand your goals, inspiration, and the functional needs of your space.
Design Concepts & Mood Boards
Our designers present creative direction, colour palettes, material options, and layout suggestions.
Detailed Floor Plans & Layouts
Get precise room configurations to optimize your space.
3D Renderings
See your future space before a single wall comes down with realistic visualizations.
Permit Drawings & Code Compliance
For renovations requiring permits, we handle drawings and applications so you stay compliant with local regulations.
Budget Planning & Timeline Projections
We ensure the design works within your timeline and budget before moving to construction.
Collaboration with Architects & Engineers
For major structural changes, we work with qualified professionals to guarantee safe, approved solutions. (if needed)

Perfect for Any Renovation Type
Our Planning & Design service is the ideal starting point for:
Home Additions
Custom Home Renovations
Legal Basement Apartments
Kitchen & Bathroom Remodels
Condo Renovations
Exterior Remodeling Projects
Areas We Serve
Toronto
Vaughan
Richmond Hill
Etobicoke
Pickering
Oshawa
Aurora
Markham
Mississauga
Oakville
Ajax
Bowmanville
Brampton
North York
Newmarket
Scarborough
Whitby
Clarington
Planning & Design Services in the GTA — Start with Confidence
At 905 Reno, we believe smart design is the foundation of a successful renovation. With our expert team by your side, you’ll benefit from a seamless process that transforms ideas into reality.
Serving Toronto, Vaughan, Mississauga, Brampton, Richmond Hill, Markham, and surrounding areas.
Frequently Asked Questions About Planning & Design
Do I need planning and design for small renovations?
Yes, even smaller projects benefit from professional planning. A good design helps avoid costly changes, ensures a smooth build, and maximizes your space and budget.
How long does the planning phase take?
It typically takes 2–4 weeks, depending on the complexity of your project and how quickly decisions are made.
Can I bring my own architect or designer?
Absolutely. We’re happy to work with your existing plans and collaborate with outside professionals.
Do you help with permits?
Yes, we prepare and submit permit drawings, ensuring all designs comply with Ontario Building Code and local bylaws. Depending on your municipality, permit processing can take 30 to 90 days.
Start with a Design Consultation
The planning phase is your chance to explore ideas, gather inspiration, and make confident decisions before any construction begins. We’ll work with you to create a clear path forward — avoiding delays, preventing budget surprises, and ensuring every square foot is maximized.

