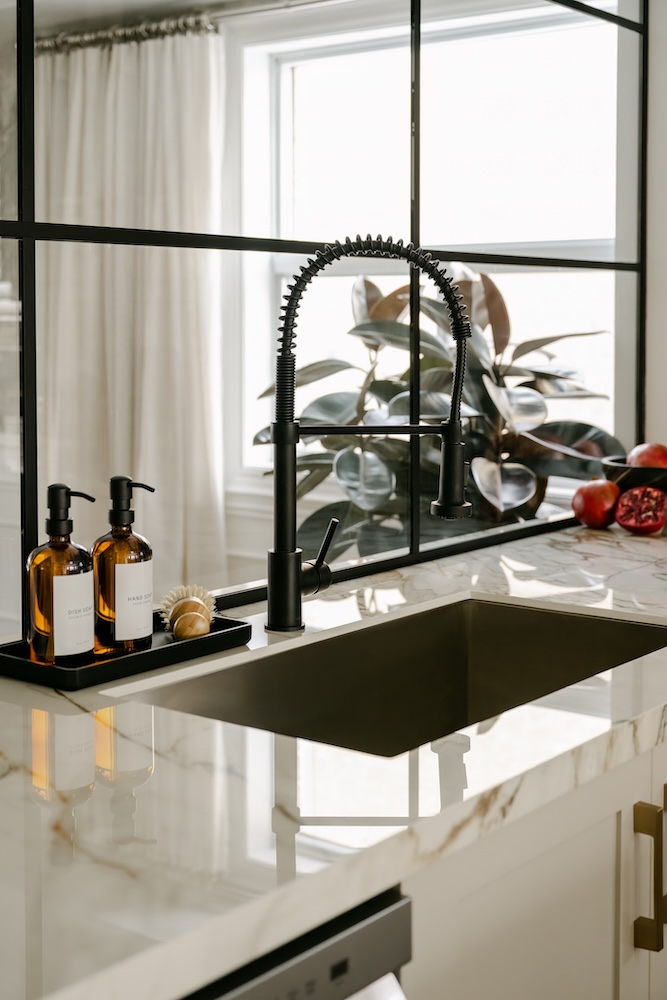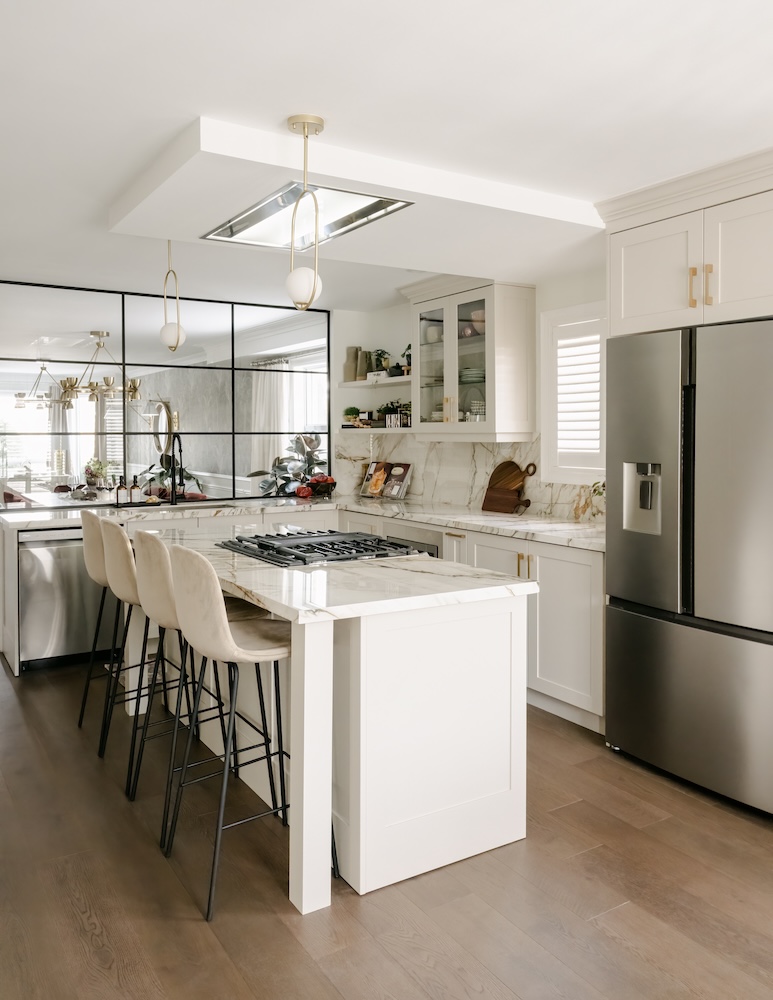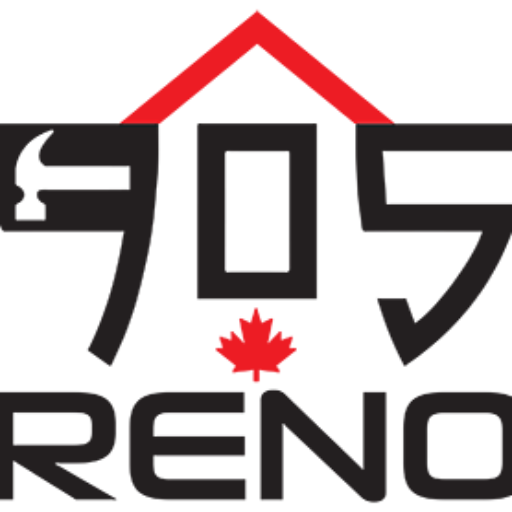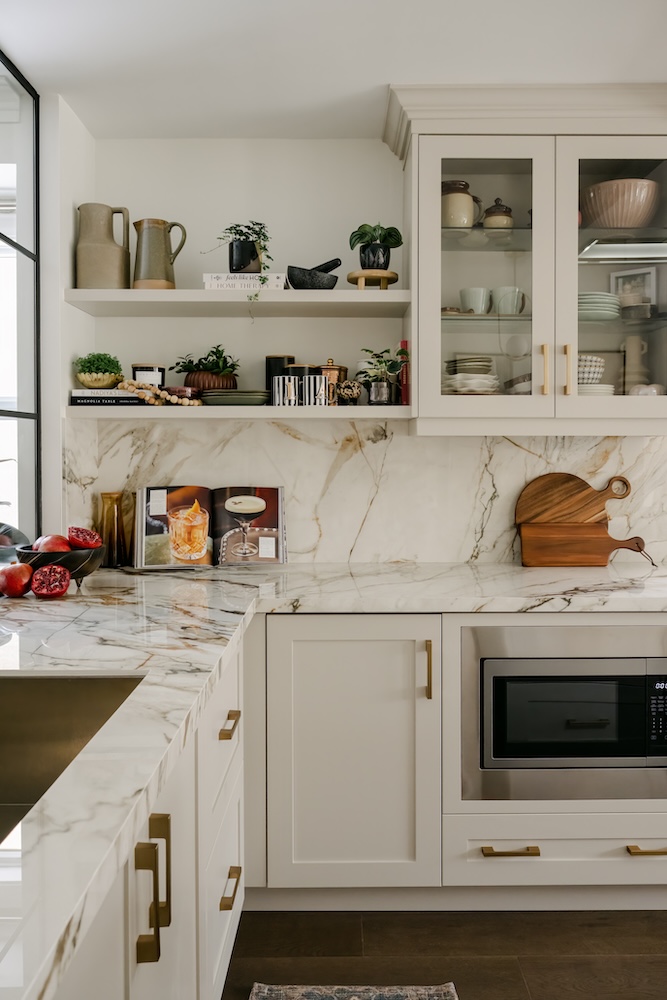Table of Contents
- Introduction
- Why a High-End Kitchen Remodel Matters for Selling in the GTA
- What Buyers in Toronto / GTA Expect
- Return on Investment & Resale Value
- Key Trends in High-End Kitchen Remodels in the GTA
- Statement Islands & Open-Concept Flow
- Bold Colors, Mixed Materials, Natural Finishes
- Smart / Luxury Appliances & Hidden Features
- Custom Cabinetry and Storage Solutions
- Premium Countertops, Backsplashes & Flooring
- Lighting: Layered, Dramatic, Functional
- Seamless Indoor-Outdoor & Natural Light Emphasis
- Sustainable & Energy-Efficient Design
- Timeless Styles Over Fads
- What It Takes: Planning, Design & Construction Essentials
- Layout, Workflow & Kitchen Triangle
- Structural & Mechanical Coordination
- Plumbing, Electrical & Ventilation Upgrades
- Lighting Design & Task / Ambient / Accent Layers
- Hardware, Fixtures & Finishes: Consistency & Quality
- Permits, Codes & Contractor Expertise
- Budgeting & Cost Ranges for High-End Kitchen Remodels in the GTA
- What “High-End” Typically Means in Cost (Toronto / GTA)
- Cost Drivers & What Adds Up Quickly
- Hidden Costs & Contingencies
- How to Maximize Value Without Overspending
- How 905 Reno Approaches High-End Kitchen Remodels That Sell
- Integrated Planning & Design Services
- Quality Materials & Trusted Suppliers
- Skilled Trades & Attention to Craftsmanship
- Real Estate & Market Awareness in the GTA
- Project Management, Timelines & Communication
- Real-Life Case Studies & Inspiring Examples from the GTA
- Luxury Custom Kitchen in a Toronto Detached Home
- High-End Kitchen Remodel + Home Addition in Mississauga
- Condo / Townhouse Kitchen with Big Style on Compact Footprint
- How to Choose the Right Contractor for Your High-End Kitchen Remodel
- Key Questions to Ask
- Red Flags & Best Practices
- Collaboration: Designer, Architect, Contractor, Real Estate Agent
- Summary & Call to Action
1. Introduction
When buyers in Toronto and the Greater Toronto Area (GTA) tour homes, one space tends to sway them more than almost any other: the kitchen. A high-end kitchen remodel doesn’t just improve daily life — it tells buyers your home is well cared for, modern, luxurious, and ready. But designing a kitchen that sells means combining aesthetics, function, quality materials, and an awareness of what trends endure vs. what dates quickly.
At 905 Reno, we specialize in full residential renovations — including custom home work, home additions, kitchen renovation, bathroom remodelling, legal basement work, etc. In this blog, we’ll walk you through how to design a high-end kitchen remodel that not only looks amazing, but helps your home stand out and sell well in the competitive GTA market.
2. Why a High-End Kitchen Remodel Matters for Selling in the GTA
2.1 What Buyers in Toronto / GTA Expect
Buyers in the GTA are increasingly sophisticated. They often expect:
- Open-concept flow: kitchens that connect with dining, living, or family rooms so entertaining or family life feels seamless.
- High-quality materials and finishes: quartz, natural stone or good stone alternatives, durable flooring, premium cabinetry.
- Smart appliances and energy efficiency: those that look good, perform well, and reduce cost (or promises of lower utility or maintenance).
- Storage and organization solutions: custom cabinetry, hidden storage, smart pantry or drawer systems. Clutter is a big turn-off.
- Lighting: good ambient lighting, task lighting, accent lighting. Highlighting cabinetry, islands, backsplashes etc.
- Style that feels current but not too trendy: buyers want kitchens that feel fresh but also with staying power.
- Flow and functionality: layout, “kitchen triangle”, island usability, food prep & entertaining functionality.
2.2 Return on Investment & Resale Value
- High-end kitchen remodels generally give one of the strongest ROIs among interior renovations in the GTA. Since kitchens are such focal points, improvements there are highly visible.
- According to cost guides, GTA high-end kitchen renovations run from CAD $60,000 to $120,000+ depending on scope. Homes in higher-end neighbourhoods often need kitchens that match buyer expectations to realize full market value.
- Buyers are often willing to pay more for kitchens that feel turnkey: premium appliances, well-designed cabinetry, no visible defects or cheap finish details.
3. Key Trends in High-End Kitchen Remodels in the GTA
To design a kitchen that sells, you want to embrace current trends and ensure they will still appeal in a few years. Here are major trends we see in the GTA right now.
3.1 Statement Islands & Open-Concept Flow
- Large kitchen islands are central: more countertop surface, integrated seating, sometimes even cooking zones or sinks in islands. They become focal points for entertaining.
- Removing or minimizing walls to create a more open floor plan with kitchen, dining, living room flow is very desirable among GTA buyers.
3.2 Bold Colors, Mixed Materials, Natural Finishes
- Moving away from all-white kitchens: deeper tones like forest green, navy, warm woods, mixed metals, earthy tones are popular.
- Mixing materials: wood, stone, metal, textured tile, matte finishes. Contrast is being used to highlight features (e.g. a wood island base with marble top, mixed metal fixtures).
- Natural materials or materials mimicking stone or wood with durable properties (e.g. quartz, engineered stone) for easier upkeep.
3.3 Smart / Luxury Appliances & Hidden Features
- Panel-ready appliances so they blend into cabinetry. Hidden or built-in fridges, dishwashers.
- Luxury hardware: pot fillers over range, high-end vent hoods, designer fixtures.
- Touchless or smart faucets, integrated lighting inside cabinets, smart lighting, etc.
3.4 Custom Cabinetry and Storage Solutions
- Custom or semi-custom cabinetry tends to outperform stock in both look and functionality. Buyers like built-ins, soft-close drawers, spice racks, pull-outs etc.
- Hidden storage (pantries, appliance garages, slide-away shelves) to reduce countertop clutter.
- Two-tone cabinetry: upper / lower contrast or island base contrasting with wall cabinetry.
3.5 Premium Countertops, Backsplashes & Flooring
- Quartz remains popular for durability, aesthetics, and lower maintenance. Marble or marble-look stone used for accents or for more upscale jobs.
- Statement backsplashes: large tile, pattern tile, textured tile, or mixed materials.
- Flooring that is durable, easy to maintain, and complementary to the rest of the home: wide-plank hardwood, premium porcelain tile, luxury vinyl plank that mimics real wood but handles water better.
3.6 Lighting: Layered, Dramatic, Functional
- Multiple layers: ambient (ceiling), task (over counters, stove, sink), accent (lighting under cabinets, inside cabinetry, above cabinets, pendant over the island).
- Lighting fixtures as design statements: pendants, chandeliers, decorative sconces.
- Natural light is highly valued; if possible, bigger windows or open sightlines to windows help.
3.7 Seamless Indoor-Outdoor & Natural Light Emphasis
- Kitchens that flow well with outdoor spaces (deck, patio) are appealing to buyers who entertain or enjoy outdoor living.
- Skylights, large windows, or sliding/folding doors where feasible.
- Reflective surfaces, lighter finishes to bounce light and make the room feel larger.
3.8 Sustainable & Energy-Efficient Design
- Energy-efficient lighting (LED), appliances with Energy Star ratings or better.
- Eco-friendly materials (sustainably sourced wood, low VOC finishes, recycled content).
- Good insulation, efficient ventilation, etc.
3.9 Timeless Styles Over Fads
- Styles that have been proven: transitional design (somewhere between modern and traditional), shaker cabinetry, inset or slab doors done well.
- Avoid over-styling or “trendy only” features that may look outdated in a few years.
- Neutral base with accents: allows easier refresh later (hardware, splash, paint) without full redo.
4. What It Takes: Planning, Design & Construction Essentials

To deliver a kitchen remodel that sells, these are the practical steps / design & construction essentials you’ll want to ensure are done well.
4.1 Layout, Workflow & Kitchen Triangle
- Efficient workflow: sink, stove, refrigerator paths that minimize walking & maximize usability.
- Island placement should consider traffic flow; avoid interfering with major walkways.
- Sufficient clearance between island and counters/walls (ideally 42-48” if possible).
4.2 Structural & Mechanical Coordination
- If removing walls or adding windows or expanding into additions or extensions, coordinate structural support, beams, permits.
- HVAC considerations: make sure heating / cooling and ventilation are sufficient in the kitchen’s new layout.
4.3 Plumbing, Electrical & Ventilation Upgrades
- Proper venting over range hood: good ducting, proper CFM capacity.
- Electrical: enough circuits, outlets, GFCI where required. Consider future needs: outlets in island, under-cabinet lighting, etc.
- Plumbing: better faucets, pot fillers, sink configuration.
4.4 Lighting Design & Task / Ambient / Accent Layers
- Plan early: lighting layout must align with cabinetry, ceilings, appliances.
- LED-under cabinets, pendant lights, recessed lighting, dimmers.
- Lighting color temperature: warm vs cool, consistency matters.
4.5 Hardware, Fixtures & Finishes: Consistency & Quality
- Choose finishes (metals, handles, knobs) that are cohesive across cabinets, plumbing, lighting. Consistency makes spaces feel high end.
- Quality matters: soft-close, durable finishes, reliable hinges, well made doors. Cheap hardware or poorly installed doors are very visible in photos / inspections.
4.6 Permits, Codes & Contractor Expertise
- Make sure the renovation is code-compliant: electrical, plumbing, structural.
- Permits may be required for changes to load bearing walls, moving services.
- Use licensed contractors with good references in GTA.
5. Budgeting & Cost Ranges for High-End Kitchen Remodels in the GTA
Knowing costs helps you plan so your investment is optimized for resale.
5.1 What “High-End” Typically Means in Cost (Toronto / GTA)
From recent data:
- Basic or minor kitchen renovation might start in the low tens of thousands.
- High-end kitchen remodels in the GTA tend to run from $60,000 to $100,000+, or sometimes more depending on size, custom cabinetry, premium appliances, structural changes.
- Per square foot, for quality/high-end work, homeowners might expect $250-$400+ / ft², with luxury projects reaching higher.
5.2 Cost Drivers & What Adds Up Quickly
Major factors that push cost up:
- Custom cabinetry vs stock or semi-custom.
- High-end appliances, built-in or panelled units.
- Fancy countertop materials (natural stone, book-matched stone, waterfall edges).
- Moving plumbing or electrical or load-bearing walls.
- Premium finishes, specialized lighting, hardware.
- Flooring that matches the quality (hardwood, large format tiles).
- Structural changes or expanding/integration with home addition.
5.3 Hidden Costs & Contingencies
- Unforeseen issues: old plumbing or wiring behind walls, structural problems.
- Permit delays or unexpected fee increases.
- Material lead times (delays in cabinetry, custom hardware, stone etc.)
- Costs of finishing touches (backsplash, trim, paint) sometimes overlooked.
- Logistics: temporary kitchen use, demolition, waste removal.
5.4 How to Maximize Value Without Overspending
- Retain existing layout if possible (moving plumbing or large walls typically expensive).
- Opt for semi-custom cabinetry to balance cost vs personalization.
- Invest in “visible” high-impact finishes: countertops, backsplash, lighting.
- Use timeless styles and neutral finishes; accent pieces can be refreshed later cheaply.
- Prioritize quality in hardware/fixtures; cheap fixtures often show and reduce perceived value.
6. How 905 Reno Approaches High-End Kitchen Remodels That Sell

Here’s how 905 Reno ensures that kitchen remodels are high quality, attractive to buyers, and well-executed.
6.1 Integrated Planning & Design Services
- We begin with planning and design so that layout, flow, materials, lighting, cabinetry are thought through before construction begins. 3D renderings help our clients visualize.
- We evaluate what buyers in your specific GTA neighbourhood expect, so design choices align with market.
6.2 Quality Materials & Trusted Suppliers
- We source premium materials: durable stones, high-quality cabinetry, fixtures from trusted brands.
- We ensure finishes are consistent, hardware is high quality, and suppliers are reliable.
6.3 Skilled Trades & Attention to Craftsmanship
- Our team includes skilled carpenters, cabinetmakers, electricians, plumbers etc., and we coordinate them tightly.
- Focus on details: alignment, seamless joints, quality paint finishes, well-fitted hardware.
6.4 Real Estate & Market Awareness in the GTA
- We understand what features are most attractive in different GTA submarkets (e.g. Toronto proper vs Mississauga vs Oakville vs Durham etc.) — what buyers expect in higher-end homes.
- We help clients avoid over-customization that might narrow appeal (e.g. overly themed design).
6.5 Project Management, Timelines & Communication
- We manage schedules carefully to minimize delays, liaise with permit offices, ensure inspections are passed.
- Communication with clients about trade-offs, budget, and design decisions helps avoid surprises.
7. Real-Life Case Studies & Inspiring Examples from the GTA
Here are some example kinds of projects or remodel types that illustrate features that tend to sell well.
7.1 Luxury Custom Kitchen in a Toronto Detached Home
Features might include:
- Oversized island with waterfall countertop
- Dual-tone cabinetry (lower dark, upper light)
- Panel-ready fridge, built-in ovens, wine fridge
- Statement hood over stove, with custom metal or wood surround
- Wide-plank hardwood or high-end porcelain tile flooring
- Pendant lighting + recessed + under-cabinet lighting
7.2 High-End Kitchen Remodel + Home Addition in Mississauga
When your remodel includes expanding kitchen footprint via home addition / extension:
- More space for layout flexibility (larger islands, walk-in pantry)
- Better natural light / windows or doors (sliding or French) into outdoor space
- Seamless design continuity between new and old parts of house
7.3 Condo / Townhouse Kitchen with Big Style on Compact Footprint
Even in smaller kitchens, one can deliver selling power via:
- Open shelving or glass-front cabinetry to open up feel
- Appliance garages, compact high-end appliances
- Waterfall or edge details on island / counter-top
- Strong lighting design, visual contrast, sleek finishes
8. How to Choose the Right Contractor for Your High-End Kitchen Remodel

Design and execution matter a lot. Here’s how to pick someone who will deliver a kitchen that sells.
8.1 Key Questions to Ask
- Can you show me completed high-end kitchen remodels / custom kitchen work in the GTA?
- What is your approach to design, permits, staging, and working with suppliers?
- What materials & brands do you trust / use? Can you source custom cabinets?
- How do you manage structural, plumbing, electrical changes?
- What is timeline, warranty, post-renovation support?
8.2 Red Flags & Best Practices
Red flags:
- Very low quote compared to others (may cut corners)
- Vague or incomplete specifications (leaving material quality or fixture choices undefined)
- Poor communication, unclear timeline, lots of change orders without clarity
Best practices:
- Detailed contract with materials, fixtures, brand names, schedule
- Transparent costs, allowances, clear change order process
- Use of designers or architects when structural or design complexity is high
- References, photos, site visits of past work
8.3 Collaboration: Designer, Architect, Contractor, Real Estate Agent
- Designer / Architect helps ensure proportion, aesthetics, code compliance.
- Contractor handles execution, coordinating trades, quality.
- Real estate agent input: what features buyers in that neighbourhood expect, what features may be overkill or unnecessary. Great to get input from someone familiar with similar homes in your area.
9. Summary & Call to Action
A high-end kitchen remodel that sells in the GTA isn’t just about choosing the priciest materials. It’s a careful balance of design, materials, layout, workmanship, and market awareness. To recap:
- Prioritize functionality and flow (kitchen triangle, island, traffic)
- Use premium, durable finishes that are visible and impressive (stone, wood, lighting)
- Choose style foundations that are timeless — neutral bases, accent pieces, avoid overly trendy details that will age poorly
- Incorporate smart appliances, efficient lighting, good ventilation
- Budget realistically, include contingencies, and aim for high-quality craftsmanship
At 905 Reno, we bring all those elements together: Planning & Design, Custom Kitchen Renovations, High Quality Materials, Skilled Contractors, and True GTA market understanding. If you want a remodel that improves your daily life and maximizes your home’s resale appeal, let us help you design a kitchen that stands out and sells.
Contact 905 Reno today for a consultation. Let’s walk through your space, talk about what buyers in your GTA neighbourhood want, and build a remodel plan that delivers luxury, quality, and excellent return.

