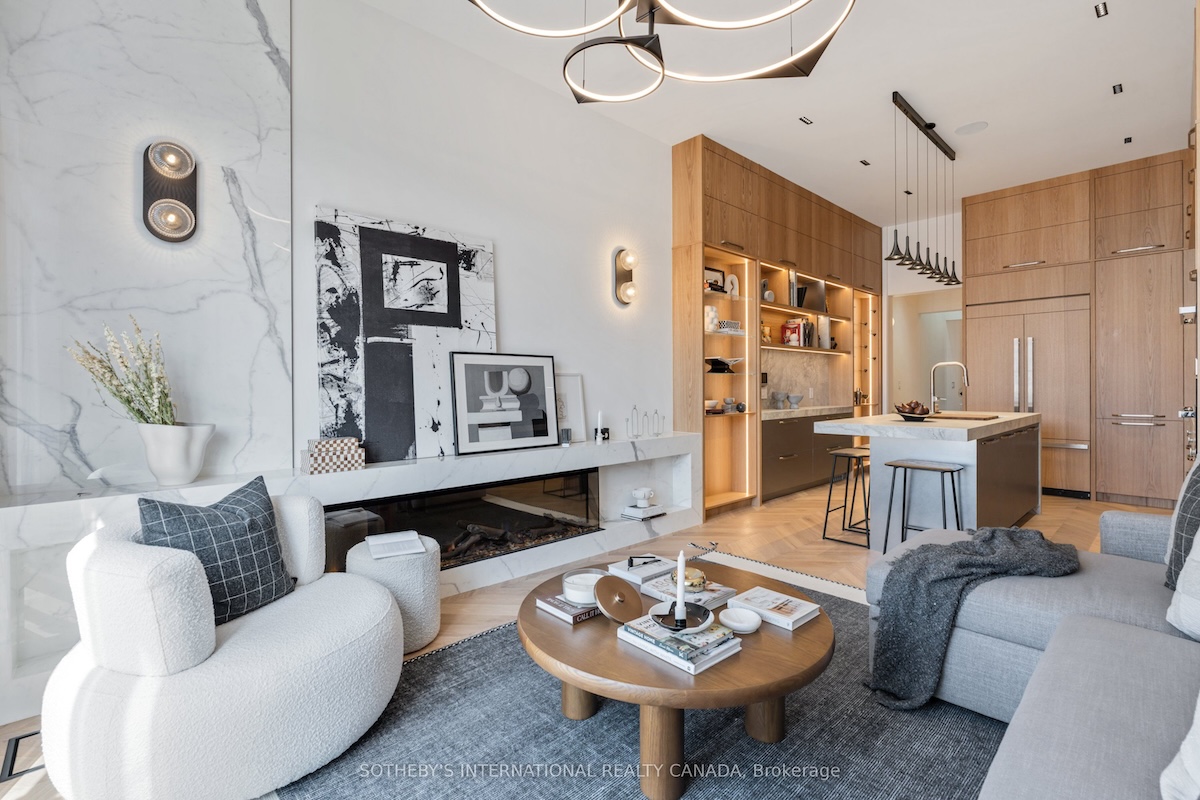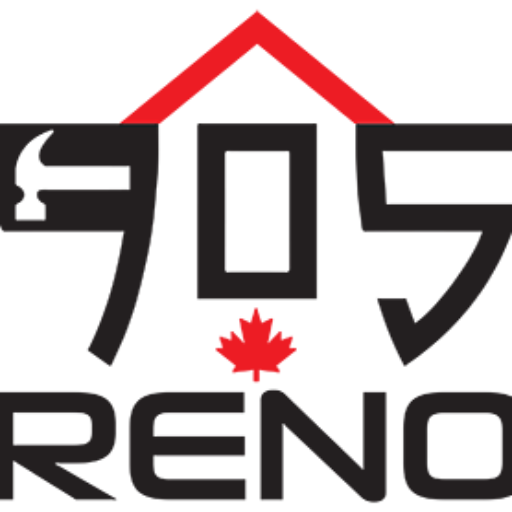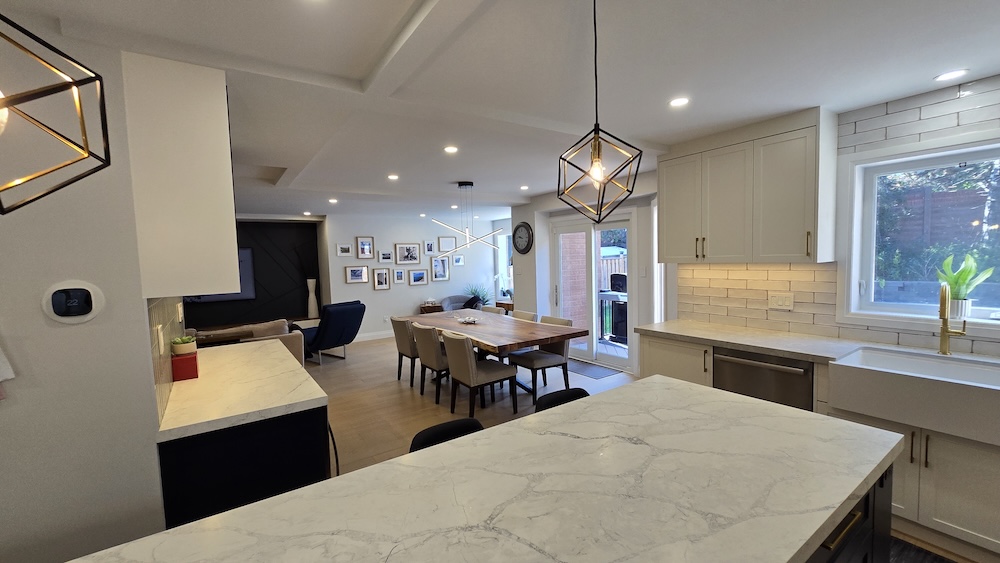Table of Contents
- Introduction
- What Is an Open Concept Design?
- Why Toronto Homeowners Prefer Open Concepts in 2025
- How Open Concept Renovations Increase Home Value
- Top Areas to Convert Into an Open Concept Layout
- Structural Considerations: What You Must Know
- Cost of Open Concept Renovations in Toronto
- Design Trends in Toronto for 2025
- Benefits Beyond Property Value
- Open Concept Kitchen Designs
- Common Mistakes Homeowners Make
- Why Professional Planning & Design Matters
- Why Choose 905 Reno for Open Concept Renovations
- Final Thoughts
Introduction
Open concept home renovation has become one of the most popular design transformations in Toronto and the GTA. With modern buyers looking for brighter, spacious, and multifunctional homes, an open layout is no longer just a trend — it’s a high-value investment.
For many older Toronto homes built with compartmentalized rooms, removing walls and opening the main floor dramatically improves:
- resale value
- airflow and natural sunlight
- kitchen functionality
- overall space perception
905 Reno specializes in planning, design, and high-quality open concept renovations, helping homeowners modernize their living spaces while boosting long-term value.
What Is an Open Concept Design?
An open concept design removes unnecessary walls and barriers to create a wide, cohesive living area.
Common open concept combinations include:
- Kitchen + Living Room
- Kitchen + Dining Room
- Living Room + Dining Room
- Entire Main Floor Open Layout
Key features of open concept design:
- Minimal walls
- Shared natural lighting
- Unified flooring
- Flexible furniture layout
- Enhanced flow between spaces
Why Toronto Homeowners Prefer Open Concepts in 2025
1. Toronto Homes Are Often Older and More Compartmentalized
Many homes built between the 1950s–1990s have small, narrow rooms. Opening the space instantly modernizes the home.
2. Rising Home Prices Demand Better Use of Space
With limited square footage, an open layout feels larger without an expensive home addition.
3. Ideal for Entertaining
Open kitchens and connected living areas make it easier to host guests.
4. Better for Families
Parents can watch children while cooking or working.
5. Increases Natural Light
Removing interior walls allows sunlight to travel through the entire floor.
How Open Concept Renovations Increase Home Value
Open concept designs have one of the highest renovation ROIs in Toronto.
1. Higher Resale Value
Real estate agents consistently report that open layouts increase home desirability and expand the buyer pool.
2. Modern Aesthetic
Buyers associate open layouts with luxury, new builds, and high-end homes.
3. Creates “Visual Square Footage”
Even if the home’s size doesn’t change, it feels larger, brighter, and more expansive.
4. Seamless Integration with Kitchen Renovations
Since kitchens are the heart of the home, opening them increases overall value significantly.
5. Better Appraisal Potential
Updated layouts compete better with newer construction in the GTA.
Top Areas to Convert Into an Open Concept Layout
Kitchen + Dining Room
The most common combination, creating a large cooking and dining area.
Kitchen + Living Room
Popular in families who want a social, connected environment.
Main Floor Transformation
Removing central walls to reveal a continuous open main floor.
Basement Open Concept Layout
Often used for entertainment rooms, gyms, or secondary suites.
Structural Considerations: What You Must Know

Not every wall can be removed without planning. Some are load-bearing, meaning they support the structure above.
Key structural considerations:
- Engineering drawings
- Beam installation (LVL, steel, or flush beam)
- Permit approvals
- Support column placement
- Electrical and mechanical relocation
- HVAC rerouting
- Ensuring structural integrity
905 Reno ensures proper engineering, permits, and construction management.
Cost of Open Concept Renovations in Toronto
The cost depends on structural elements, finishes, and complexity.
Typical 2025 Cost Range: $25,000 – $95,000+
Cost Breakdown
Wall Removal
- Non-load bearing: $2,500 – $6,000
- Load-bearing: $8,000 – $35,000+ (depends on beam size and structure)
Beam Installation (if required)
- LVL beam: $7,000 – $15,000
- Steel beam: $10,000 – $25,000
Electrical Relocation
$2,000 – $7,000
HVAC Adjustments
$1,500 – $6,000
Flooring Replacement (Main Floor)
$6,000 – $20,000+
Full Open Concept Main Floor Renovation
$50,000 – $95,000+
Design Trends in Toronto for 2025
1. Spacious Kitchen Islands
Massive islands with storage, seating, and integrated appliances.
2. Warm Wood Tones
Toronto homes are leaning toward natural textures.
3. Hidden Storage
To maintain clean sightlines.
4. Integrated Lighting
Pot lights, LED strips, and under-cabinet lighting to illuminate open spaces.
5. Seamless Flooring
Uniform hardwood or luxury vinyl across the entire floor.
6. Minimalist Finishes
Modern, clutter-free designs that emphasize space.
Benefits Beyond Property Value
Better Lighting
Spaces feel brighter with fewer walls blocking the sun.
More Flexibility
One open room can function as multiple zones: dining, living, office.
Improved Family Interaction
Cooking, eating, and relaxing become shared experiences.
Enhanced Ventilation
Better airflow throughout the home.
Modern Aesthetic Appeal
Creates a sense of luxury and openness suited for today’s lifestyle.
Open Concept Kitchen Designs
Popular Features:
- Oversized waterfall islands
- Quartz countertops
- Modern two-tone cabinets
- Stainless steel or panel-ready appliances
- Open shelving
- Full wall backsplashes
Why Kitchens Matter
Kitchens are the focal point of open concept layouts and carry the highest ROI in renovations.
Common Mistakes Homeowners Make
1. Removing Walls Without Engineering Approval
A dangerous and costly mistake.
2. Ignoring Lighting Plans
Open spaces require thoughtful lighting placement.
3. Inconsistent Flooring
Breaks the flow and reduces the effect of openness.
4. Poor Kitchen Layout
Open concept kitchens still require functional triangle design.
5. DIY Structural Work
Illegal and unsafe — always hire professionals.
Why Professional Planning & Design Matters
Open concept renovations require expert planning due to:
- structural safety
- mechanical system adjustments
- building code compliance
- layout optimization
- interior design details
905 Reno’s planning and design team ensures your home is both visually stunning and structurally sound.
Why Choose 905 Reno for Open Concept Renovations

905 Reno offers complete home renovation services across Toronto and the GTA, including:
- Planning & Design
- Home Additions
- Custom Home Renovations
- Kitchen Remodeling
- Legal Basement Renovations
- High-End Interior Remodeling
Why Homeowners Trust 905 Reno
- Full permit and engineering support
- High-quality craftsmanship
- Transparent, detailed pricing
- Code-compliant structural work
- Modern interior design
- Reliable project management
- Serving all of Toronto + GTA
Final Thoughts
An open concept design is a powerful way to modernize Toronto homes, improve functionality, and increase resale value. Whether you’re upgrading your kitchen, improving the main floor, or creating a more spacious living environment, a professionally executed open concept renovation pays off both visually and financially.
With 905 Reno’s expertise in planning, engineering, structural work, and high-quality finishing, homeowners can transform outdated layouts into stunning, modern open spaces built for today’s lifestyle. Contact us today for more information.

